Wiring Diagrams
System Wiring Diagrams
Y Plan System Schematic
Showing flow from boiler, to Y Plan, or Mid Position Diverter Valve, and then onto heating or hot water circuit.
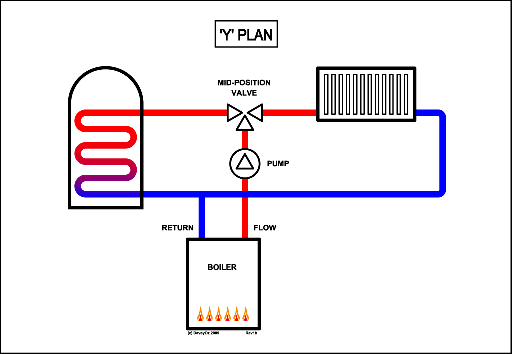 |
|---|
Y Plan Wiring
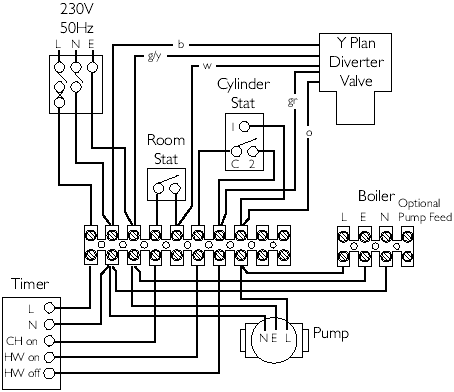 |
|---|
S Plan Schematic
Showing flow from boiler, up to S Plan Valves, or Zone Valves, then onto heating and hot water circuit.
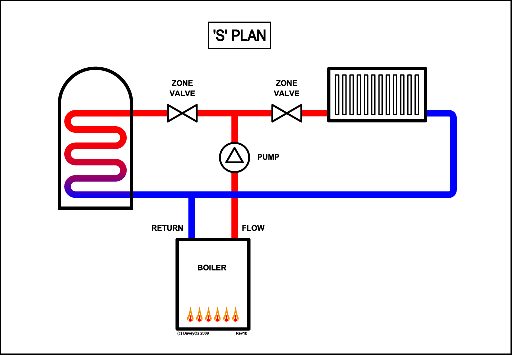 |
|---|
S Plan Wiring
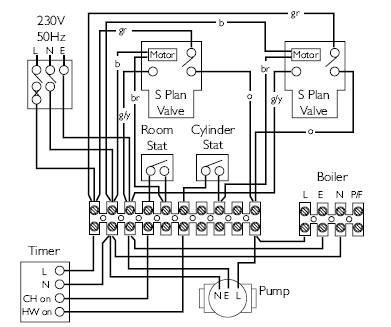 |
|---|
C Plan Schematic
Gravity hot water controlled by a 6 wire valve (not your standard 5 wire valve) and a pumped central heating circuit controlled by a thermostat.
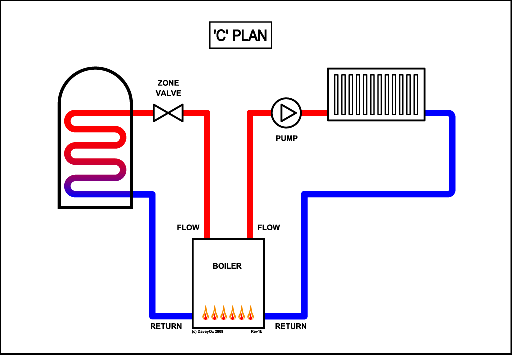 |
|---|
C Plan Wiring
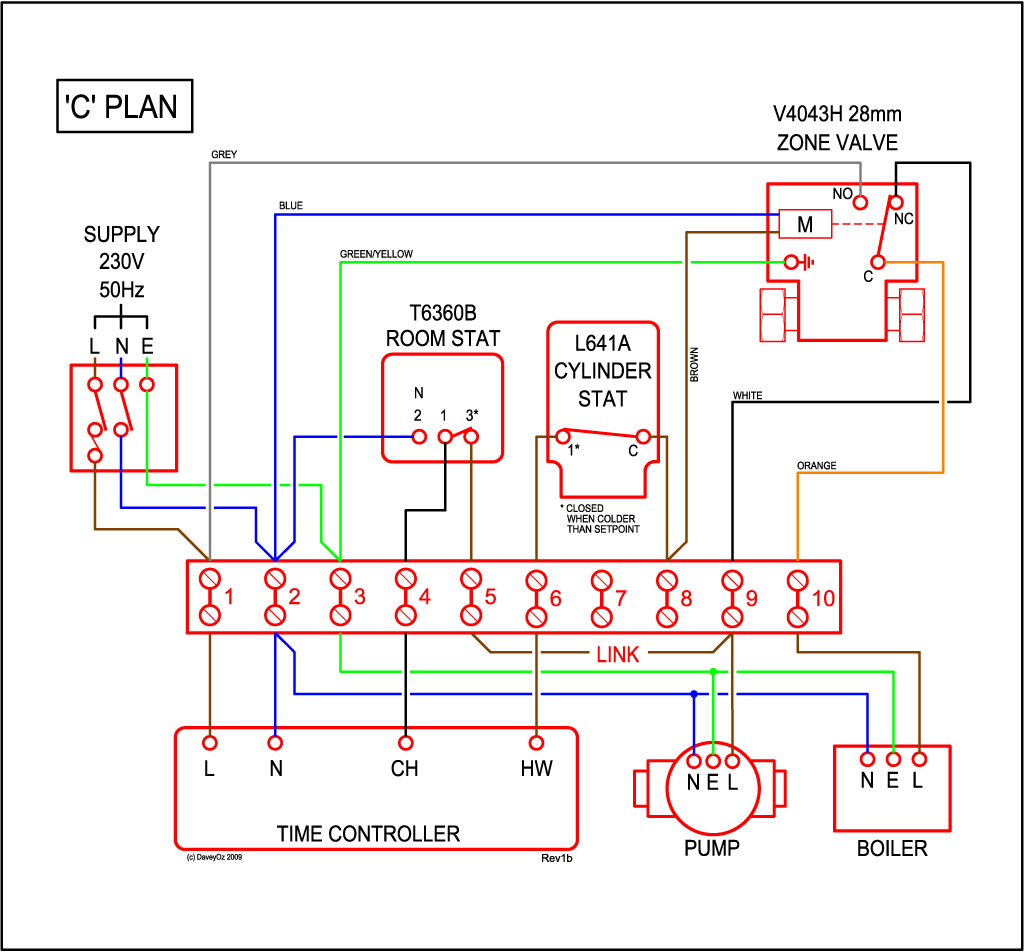 |
|---|
W Plan Schematic
Priority given to hot water, or heating i.e. tank thermostat must be satisfied before heating comes on. Or room thermostat must be satisfied before hot water is heated up.
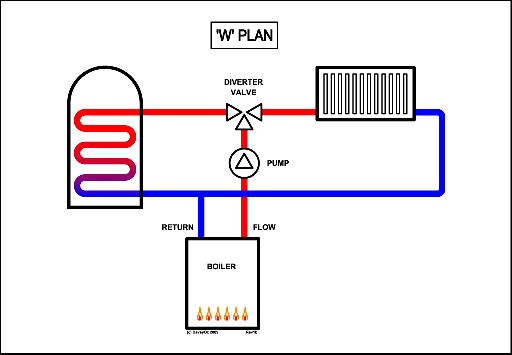 |
|---|
W Plan Wiring
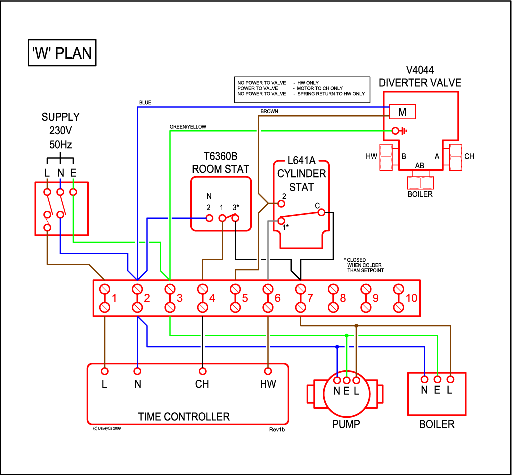 |
|---|
